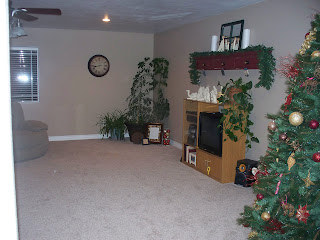
This 4300 square foot Country home sits on 1.12 acres just three miles North of Rupert. The main level has an open layout with two bedrooms, two baths, laundry room, kitchen, dining room, living room, sitting area. The partially finished basement allows many possibilities, but is designed with three bedrooms with walk in closets, a full bathroom, kitchen, large family room/game room, large food storage room, large second storage room, and a daylight basement that you must see.


















